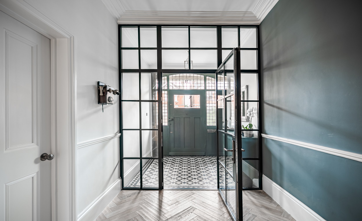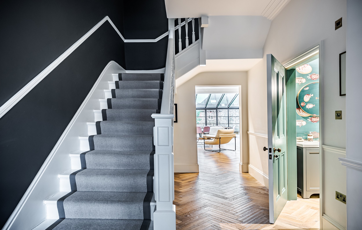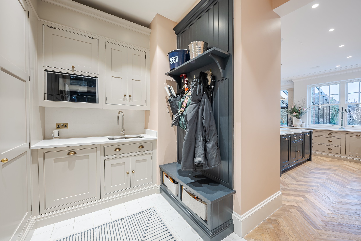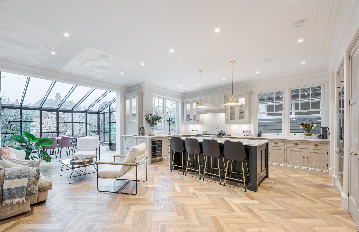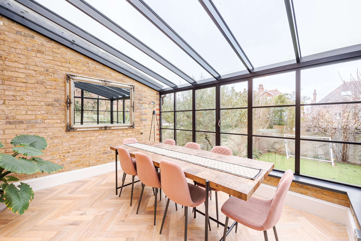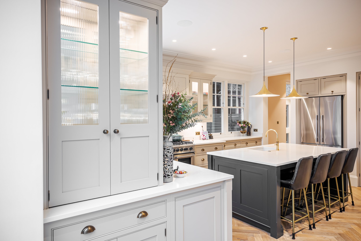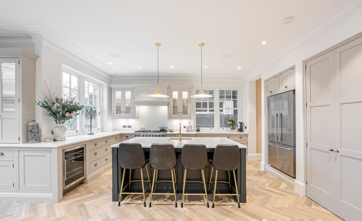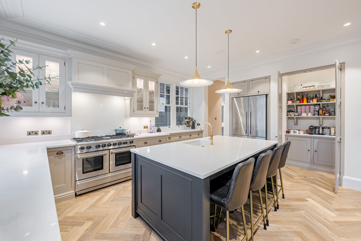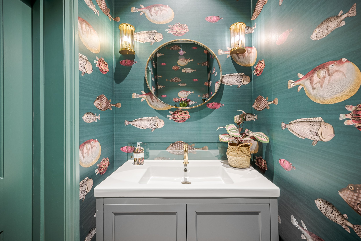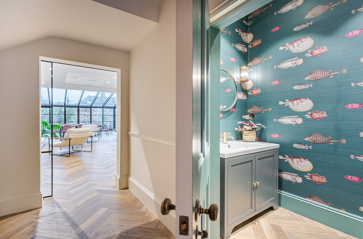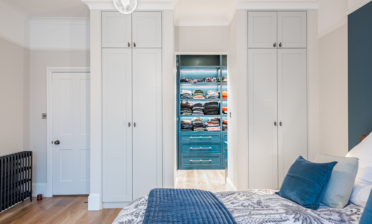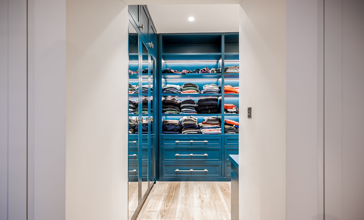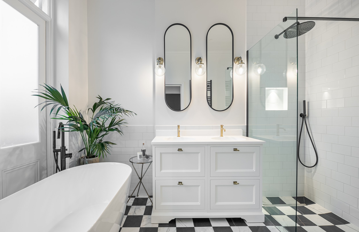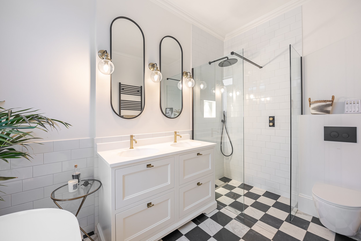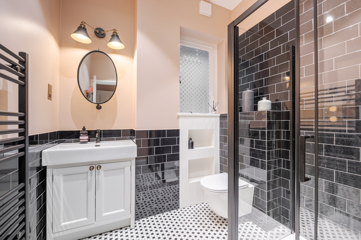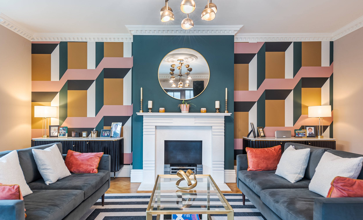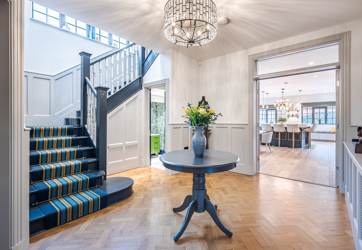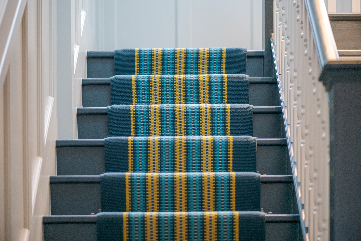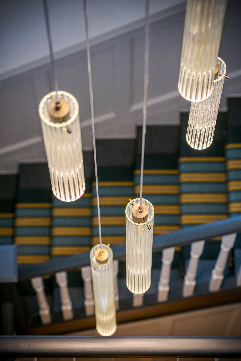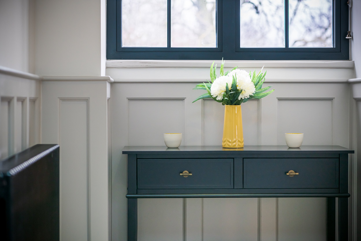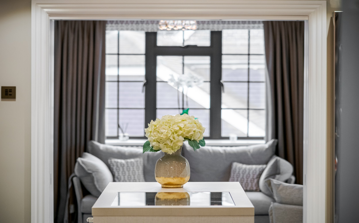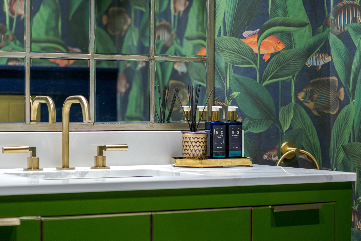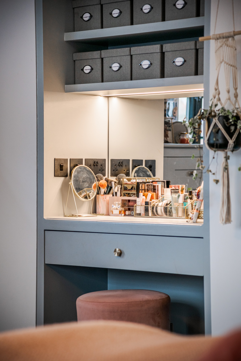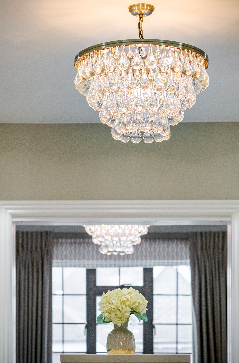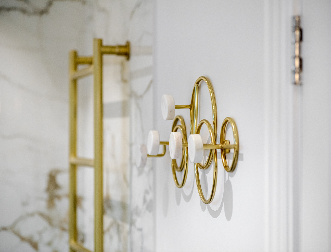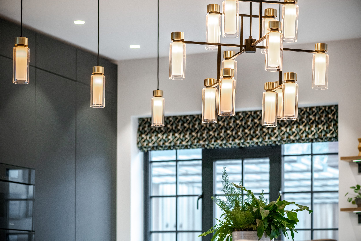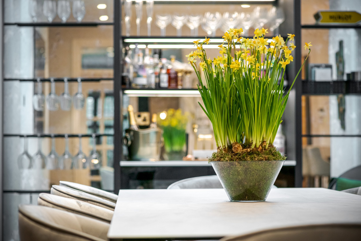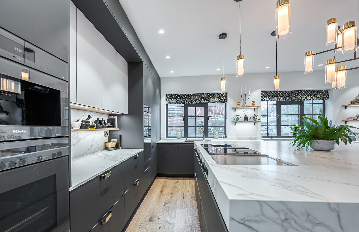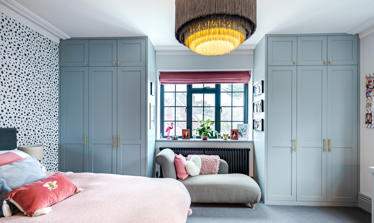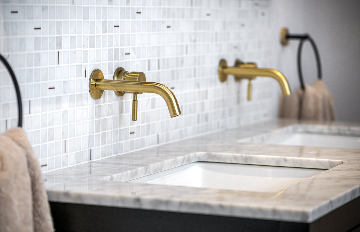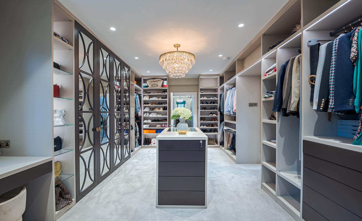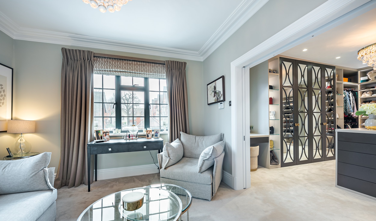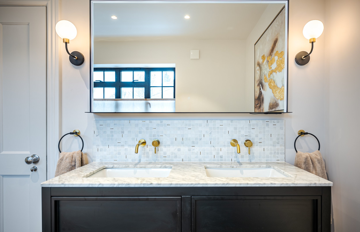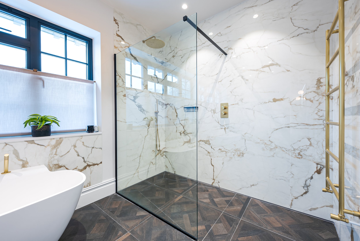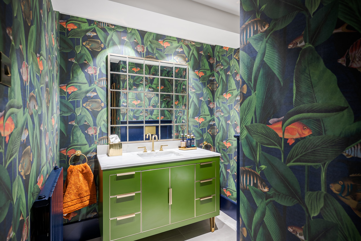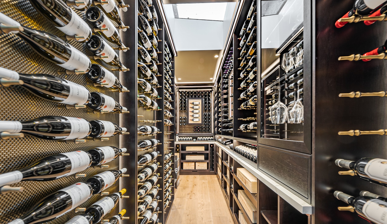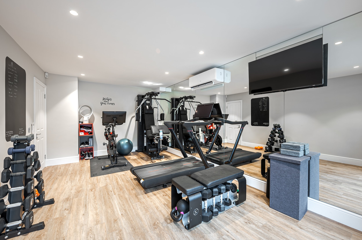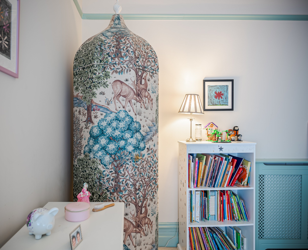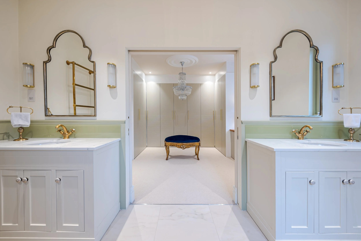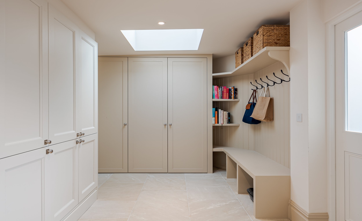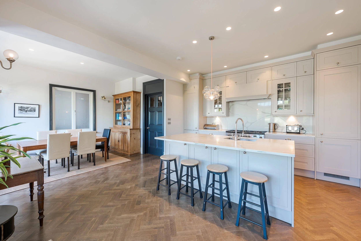STREATHAM PROJECT
OVERVIEW:
THE HOUSE HAD BEEN UNOCCUPIED FOR OVER 2 YEARS AND NEEDED A FULL ‘BACK TO THE BRICKS’ RENOVATION PROGRAMME. THE GARDEN WAS A JUNGLE AND THE BASEMENT WAS A GRIM LOW-CEILINGED PLACE.
WE DUG DOWN THE BASEMENT TO GIVE A SIMILAR CEILING HEIGHT TO THE REST OF THE HOUSE, WHICH WAS A HUGE JOB BUT WELL WORTH THE MONEY AND EFFORT!
WE STRIPPED OUT MOST CEILINGS, INTERNAL WALLS AND FLOORS. A FULL RE-WIRE AND RE-PLUMB WAS FOLLOWED BY NEW PLASTER, WALLS IN THE RIGHT PLACES (FOR US!) AND A RE-THINK ON THE BEST PLACES FOR THE BATHROOMS AND KITCHEN TO GO. THE WONDERFUL FREEDOM OF HAVING A BLANK CANVAS WAS BALANCED BY HAVING A BIT TOO MUCH CHOICE, SO WE WERE HUGELY HELPED BY OUR WONDERFUL ARCHITECT WHO NARROWED OUR CHOICES DOWN TO 2 OR 3 OPTIONS.
ARCHITECTURAL ELEMENTS: WE LOVED THE STAIRCASE AND THE ORIGINAL INTERNAL ARCHES FRONT AND BACK, SO THESE HAVE BEEN KEPT. THE ORIGINAL COVING, ARCHITRAVES, PICTURE RAILS ETC WERE MOSTLY MISSING OR BADLY DAMAGED SO WE REPLACED THEM AS FAITHFULLY AS WE COULD - WE PARTICULARLY LOVE OUR CEILING COVING. DECORATIVELY, WE WERE AIMING FOR A TAKE ON THE “CLASSIC MODERN” LOOK. THERE IS A LOT OF COLOUR - IN FACT THE HOUSE GETS MORE COLOURFUL AS YOU GO UP!
THE BASEMENT WAS KEPT LIGHT - WE USED LITTLE GREENE’S SLAKED LIME, MOSTLY -WITH A DASH OF FARROW & BALL’S STONE BLUE IN THE CLOAKROOM. HAVING SPENT A LOT OF MONEY DIGGING IT DOWN, WE WANTED TO ACCENTUATE EVERY SCRAP OF LIGHT!
THE GROUND FLOOR HAS A GORGEOUS CLASSIC HERRINGBONE FLOOR (FROM BROADLEAF TIMBER IN FULHAM), WHICH WE PAIRED WITH FARROW & BALL’S OFF-BLACK ON THE WOODWORK AND LITTLE GREENE’S SERPENTINE ON THE WALLS.
THE FIRST FLOOR HAD 3 BEDROOMS, A LOO AND A BATHROOM WHEN WE STARTED AND NOW HOUSES 2 LARGE BEDROOM SUITES. COLOURS ON THIS FLOOR ARE A BIT DARKER AND DEEPER, INCLUDING FARROW & BALL’S STIFFKEY BLUE AND LITTLE GREENE’S GREY MOSS….ALL THE BATHROOM ITEMS CAME FROM CP HART - OUR FAVOURITE BEING THE FABULOUS RADIATOR THAT LOOKS LIKE AN ANTIQUE MIRROR!
THE SECOND FLOOR BRINGS SOME INTENSE BRIGHT RED (ATOMIC BY LITTLE GREENE) AND DEEPEST BLUE (BASALT BY LITTLE GREENE), ALONG WITH A WHOLE ROOM-FULL OF STONE BLUE. THE CHILDREN’S BATHROOM IS A SHOW STOPPING SPLASH OF HEAT BY LITTLE GREENE. THE QUIRKY LITTLE ROOM IN THE ATTIC HAS THE JAZZIEST TOUCH OF ALL, IN THE FORM OF A GRAFFITI MURAL - THERE ARE PLANS FOR A HANG-OUT DEN UP HERE BUT THAT IS FOR ANOTHER TIME…
BUYING AN UNOCCUPIED HOUSE WAS AN ADVANTAGE IN TERMS OF THE LOWER VAT RATE. BUT THE BIGGEST THRILL WAS STARTING ENTIRELY FROM SCRATCH AND NOT HAVING TO FEEL AT ALL GUILTY ABOUT THROWING ANYTHING OUT AS THERE WAS NOTHING TO THROW!
THE HOUSE NOW HAS A REALLY WARM, INVITING FEEL - IT IS A WONDERFUL FAMILY SPACE, GREAT FOR ENTERTAINING AND A GOD-SEND FOR HOME SCHOOLING AND WORKING FROM HOME - TO THE EXTENT THAT NOBODY IN THE FAMILY EVER WANTS TO LEAVE!
REBECCA BETHELL
SPEND APPROX £200K ABOVE GROUND AND £260 BASEMENT, ALL IN….





























